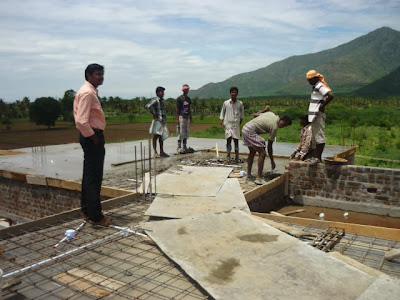 |
| The pulley system used to lift the concrete up to the roof. |
 |
| Pouring the roof slab of the upper floor guestrooms |
 |
| Carpenters assembling the window frames |
 |
| The downstairs sleeping rooms with render and window and door frames |
 |
| Adding render and decorative features to the front elevation of Shammah House |

No comments:
Post a Comment